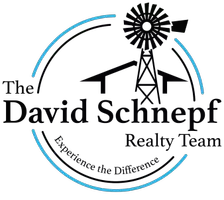$1,100,000
$1,150,000
4.3%For more information regarding the value of a property, please contact us for a free consultation.
4 Beds
2 Baths
2,485 SqFt
SOLD DATE : 08/01/2025
Key Details
Sold Price $1,100,000
Property Type Single Family Home
Sub Type Single Family Residence
Listing Status Sold
Purchase Type For Sale
Square Footage 2,485 sqft
Price per Sqft $442
Subdivision Shea North Estates No. 3
MLS Listing ID 6851371
Sold Date 08/01/25
Style Spanish,Territorial/Santa Fe
Bedrooms 4
HOA Y/N No
Year Built 1972
Annual Tax Amount $3,773
Tax Year 2024
Lot Size 0.599 Acres
Acres 0.6
Property Sub-Type Single Family Residence
Property Description
Positioned on a corner cul-de-sac lot in the highly desirable 85254 magic zip code, this property offers a rare opportunity to reimagine or rebuild in one of Scottsdale's most sought-after neighborhoods. Situated on over half an acre with no HOA, the setting provides endless potential — from expanded outdoor living and RV parking to creating a custom estate that reflects your vision. The existing home is in livable condition but presents an ideal canvas for renovation or redevelopment. Moments from world-class shopping, dining, and top-rated schools, this is an investment in location and lifestyle.
Location
State AZ
County Maricopa
Community Shea North Estates No. 3
Direction Heading (West) on Cactus Rd, go (North) on 64th St, (West) on Sweetwater Ave, (North) on 61st Pl to the corner lot on your (Right).
Rooms
Other Rooms Separate Workshop, Family Room, BonusGame Room
Den/Bedroom Plus 5
Separate Den/Office N
Interior
Interior Features High Speed Internet, Eat-in Kitchen, Pantry, 3/4 Bath Master Bdrm, Laminate Counters
Heating Natural Gas
Cooling Central Air, Both Refrig & Evap, Ceiling Fan(s), Programmable Thmstat
Flooring Carpet, Laminate, Tile
Fireplaces Type 1 Fireplace, 2 Fireplace, Free Standing, Family Room
Fireplace Yes
Window Features Solar Screens,Dual Pane,Tinted Windows,Vinyl Frame
Appliance Electric Cooktop
SPA None
Laundry Wshr/Dry HookUp Only
Exterior
Exterior Feature Playground, Built-in Barbecue
Parking Features RV Access/Parking, RV Gate, Circular Driveway
Fence Block, Wood
Pool Play Pool
Community Features Horse Facility, Playground
Roof Type Foam
Accessibility Bath Raised Toilet
Porch Covered Patio(s), Patio
Private Pool Yes
Building
Lot Description Sprinklers In Rear, Corner Lot, Desert Back, Desert Front, Cul-De-Sac, Grass Back
Story 1
Builder Name Unknown
Sewer Sewer in & Cnctd, Public Sewer
Water City Water
Architectural Style Spanish, Territorial/Santa Fe
Structure Type Playground,Built-in Barbecue
New Construction No
Schools
Elementary Schools Desert Shadows Elementary School
Middle Schools Desert Shadows Elementary School
High Schools Horizon High School
School District Paradise Valley Unified District
Others
HOA Fee Include No Fees
Senior Community No
Tax ID 167-03-056
Ownership Fee Simple
Acceptable Financing Cash, Conventional, 1031 Exchange
Horse Property N
Listing Terms Cash, Conventional, 1031 Exchange
Financing Cash
Read Less Info
Want to know what your home might be worth? Contact us for a FREE valuation!

Our team is ready to help you sell your home for the highest possible price ASAP

Copyright 2025 Arizona Regional Multiple Listing Service, Inc. All rights reserved.
Bought with The Brokery
GET MORE INFORMATION
Partner | Lic# SA660665000






