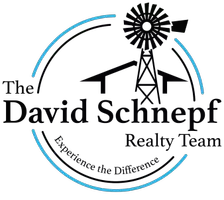4 Beds
3 Baths
1,947 SqFt
4 Beds
3 Baths
1,947 SqFt
OPEN HOUSE
Fri Jun 06, 1:00pm - 3:00pm
Sat Jun 07, 10:00am - 12:00pm
Key Details
Property Type Single Family Home
Sub Type Single Family Residence
Listing Status Active
Purchase Type For Sale
Square Footage 1,947 sqft
Price per Sqft $292
Subdivision Desert Place At Morrison Ranch Phase 1
MLS Listing ID 6869617
Style Ranch
Bedrooms 4
HOA Fees $284/qua
HOA Y/N Yes
Year Built 2014
Annual Tax Amount $1,703
Tax Year 2024
Lot Size 5,750 Sqft
Acres 0.13
Property Sub-Type Single Family Residence
Source Arizona Regional Multiple Listing Service (ARMLS)
Property Description
Step inside to discover a move-in ready interior featuring an upgraded kitchen with stylish cabinets and countertops, fully remodeled first bathroom, new lighting throughout, and tasteful furnishings in every room.
Enjoy the outdoors in a low-maintenance backyard with new pavers and turf, ideal for entertaining or relaxing.
Exterior & Interior photos will be updated, June 4th - Don't wait to view it before then!
Location
State AZ
County Maricopa
Community Desert Place At Morrison Ranch Phase 1
Direction From intersection go west on Guadalupe, south on Avoca,west on Osage. Home is on the north side of the street.
Rooms
Other Rooms Great Room
Master Bedroom Downstairs
Den/Bedroom Plus 4
Separate Den/Office N
Interior
Interior Features High Speed Internet, Granite Counters, Double Vanity, Master Downstairs, Eat-in Kitchen, Furnished(See Rmrks), No Interior Steps, Vaulted Ceiling(s), Pantry, 3/4 Bath Master Bdrm
Heating Natural Gas, Ceiling
Cooling Central Air, Ceiling Fan(s)
Flooring Carpet, Tile
Fireplaces Type None
Fireplace No
Window Features Low-Emissivity Windows,Dual Pane,Mechanical Sun Shds
SPA None
Exterior
Exterior Feature Private Yard
Parking Features Garage Door Opener, Direct Access
Garage Spaces 2.0
Garage Description 2.0
Fence Block
Pool None
Community Features Playground, Biking/Walking Path
Roof Type Tile
Porch Covered Patio(s)
Private Pool No
Building
Lot Description Gravel/Stone Back, Synthetic Grass Frnt, Synthetic Grass Back
Story 1
Builder Name Lennar Homes
Sewer Public Sewer
Water City Water
Architectural Style Ranch
Structure Type Private Yard
New Construction No
Schools
Elementary Schools Boulder Creek Elementary
Middle Schools Highland Jr High School
High Schools Desert Ridge High
School District Gilbert Unified District
Others
HOA Name Desert Place
HOA Fee Include Maintenance Grounds
Senior Community No
Tax ID 304-17-261
Ownership Fee Simple
Acceptable Financing Cash, Conventional, VA Loan
Horse Property N
Listing Terms Cash, Conventional, VA Loan

Copyright 2025 Arizona Regional Multiple Listing Service, Inc. All rights reserved.
GET MORE INFORMATION
Partner | Lic# SA660665000

