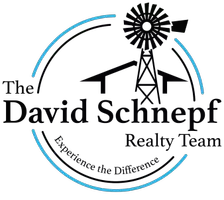4 Beds
2 Baths
2,502 SqFt
4 Beds
2 Baths
2,502 SqFt
Key Details
Property Type Single Family Home
Sub Type Single Family Residence
Listing Status Active
Purchase Type For Sale
Square Footage 2,502 sqft
Price per Sqft $255
MLS Listing ID 6879269
Style Territorial/Santa Fe
Bedrooms 4
HOA Y/N No
Year Built 2006
Annual Tax Amount $2,976
Tax Year 2024
Lot Size 1.000 Acres
Acres 1.0
Property Sub-Type Single Family Residence
Source Arizona Regional Multiple Listing Service (ARMLS)
Property Description
Location
State AZ
County Maricopa
Direction From US60: Turn WEST onto Patton Road and travel approximately 7 miles to 255th Avenue, turn right (unpaved). Travel North to Hunter Rd, turn left. Property is at the end of the road on the left.
Rooms
Master Bedroom Split
Den/Bedroom Plus 4
Separate Den/Office N
Interior
Interior Features Granite Counters, Double Vanity, Eat-in Kitchen, Breakfast Bar, 9+ Flat Ceilings, No Interior Steps, Kitchen Island, Full Bth Master Bdrm, Separate Shwr & Tub
Heating Electric
Cooling Central Air
Flooring Carpet, Tile
Fireplaces Type None
Fireplace No
Window Features Low-Emissivity Windows,Dual Pane,ENERGY STAR Qualified Windows,Vinyl Frame
SPA None
Laundry Wshr/Dry HookUp Only
Exterior
Parking Features Garage Door Opener
Garage Spaces 3.0
Garage Description 3.0
Fence Wire
Roof Type Built-Up
Porch Covered Patio(s)
Private Pool No
Building
Lot Description Dirt Front, Dirt Back
Story 1
Builder Name UNK
Sewer Septic in & Cnctd, Septic Tank
Water Shared Well
Architectural Style Territorial/Santa Fe
New Construction No
Schools
Elementary Schools Nadaburg Elementary School
Middle Schools Nadaburg Elementary School
High Schools Mountainside High School
School District Nadaburg Unified School District
Others
HOA Fee Include No Fees
Senior Community No
Tax ID 503-32-280-D
Ownership Fee Simple
Acceptable Financing Cash, Conventional, 1031 Exchange, FHA, VA Loan
Horse Property Y
Listing Terms Cash, Conventional, 1031 Exchange, FHA, VA Loan

Copyright 2025 Arizona Regional Multiple Listing Service, Inc. All rights reserved.
GET MORE INFORMATION
Partner | Lic# SA660665000






