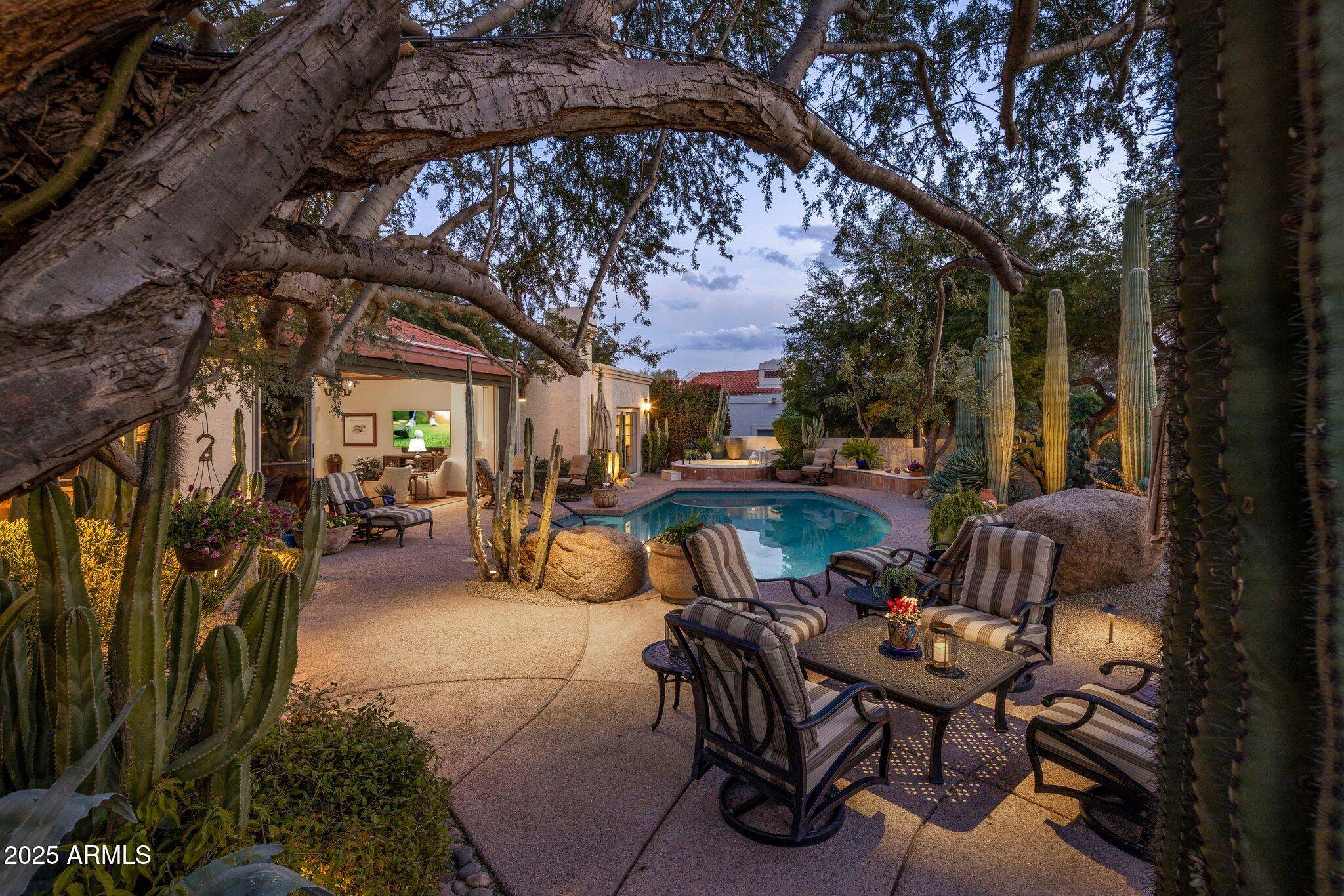4 Beds
3 Baths
3,743 SqFt
4 Beds
3 Baths
3,743 SqFt
Key Details
Property Type Single Family Home
Sub Type Single Family Residence
Listing Status Active
Purchase Type For Sale
Square Footage 3,743 sqft
Price per Sqft $467
Subdivision Pinnacle Peak Country Club
MLS Listing ID 6889513
Style Other,Ranch,Spanish,Santa Barbara/Tuscan,Territorial/Santa Fe
Bedrooms 4
HOA Fees $1,150/mo
HOA Y/N Yes
Year Built 1980
Annual Tax Amount $6,878
Tax Year 2024
Lot Size 0.351 Acres
Acres 0.35
Property Sub-Type Single Family Residence
Source Arizona Regional Multiple Listing Service (ARMLS)
Property Description
Location
State AZ
County Maricopa
Community Pinnacle Peak Country Club
Rooms
Other Rooms Library-Blt-in Bkcse, Guest Qtrs-Sep Entrn, Great Room, Family Room, BonusGame Room
Master Bedroom Split
Den/Bedroom Plus 7
Separate Den/Office Y
Interior
Interior Features High Speed Internet, Granite Counters, Double Vanity, Eat-in Kitchen, Breakfast Bar, Roller Shields, Soft Water Loop, Vaulted Ceiling(s), 3/4 Bath Master Bdrm, Separate Shwr & Tub, Tub with Jets
Heating Electric
Cooling Central Air
Flooring Tile
Fireplaces Type 3+ Fireplace, Family Room, Living Room, Master Bedroom
Fireplace Yes
Window Features Low-Emissivity Windows,Solar Screens,Dual Pane,Mechanical Sun Shds
Appliance Electric Cooktop
SPA Heated,Private
Laundry Engy Star (See Rmks)
Exterior
Exterior Feature Private Street(s), Private Yard, Built-in Barbecue
Parking Features Garage Door Opener, Separate Strge Area
Garage Spaces 2.0
Garage Description 2.0
Fence Block, Partial, Wrought Iron
Pool Heated, Private
Community Features Golf, Gated, Guarded Entry, Biking/Walking Path
Utilities Available Propane
View City Light View(s), Mountain(s)
Roof Type Tile,Foam
Porch Patio
Private Pool Yes
Building
Lot Description Sprinklers In Rear, Sprinklers In Front, Desert Back, Desert Front, On Golf Course, Cul-De-Sac, Auto Timer H2O Front, Auto Timer H2O Back
Story 1
Builder Name CUSTOM
Sewer Septic in & Cnctd
Water City Water
Architectural Style Other, Ranch, Spanish, Santa Barbara/Tuscan, Territorial/Santa Fe
Structure Type Private Street(s),Private Yard,Built-in Barbecue
New Construction No
Schools
Elementary Schools Pinnacle Peak Preparatory
Middle Schools Mountain Trail Middle School
High Schools Pinnacle High School
School District Paradise Valley Unified District
Others
HOA Name Pinnacle Peak CC
HOA Fee Include Maintenance Grounds,Street Maint
Senior Community No
Tax ID 212-01-469
Ownership Fee Simple
Acceptable Financing Cash, Conventional, VA Loan
Horse Property N
Listing Terms Cash, Conventional, VA Loan

Copyright 2025 Arizona Regional Multiple Listing Service, Inc. All rights reserved.
GET MORE INFORMATION
Partner | Lic# SA660665000






