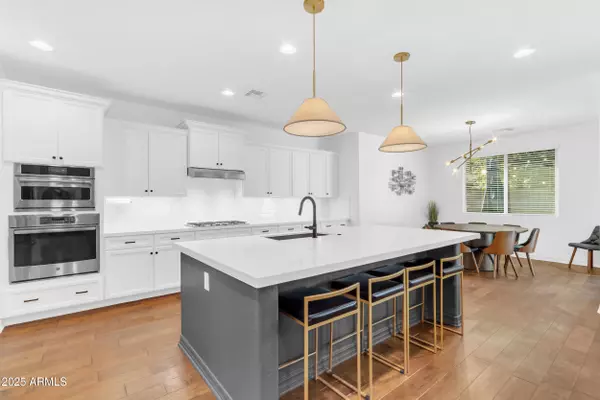5 Beds
3.5 Baths
3,969 SqFt
5 Beds
3.5 Baths
3,969 SqFt
OPEN HOUSE
Sat Aug 02, 3:00pm - 6:00pm
Key Details
Property Type Single Family Home
Sub Type Single Family Residence
Listing Status Active
Purchase Type For Sale
Square Footage 3,969 sqft
Price per Sqft $226
Subdivision Freeman Farms Phase 3 Parcel 3
MLS Listing ID 6899915
Style Contemporary
Bedrooms 5
HOA Fees $324/qua
HOA Y/N Yes
Year Built 2013
Annual Tax Amount $3,802
Tax Year 2024
Lot Size 8,400 Sqft
Acres 0.19
Property Sub-Type Single Family Residence
Property Description
Outside, the home boasts beautiful curb appeal with stone accents, fresh exterior paint, a paver walkway, an oversized 4-car garage, and a spacious backyard with a covered patio, perfect for enjoying Arizona's sunshine and creating your own outdoor retreat.
Located within the top-rated Chandler Unified School District, this property is close to Downtown Gilbert, the new Gilbert Regional Park, and Santan Village for shopping, dining, and entertainment. With its exceptional design, thoughtful upgrades, and prime location, this home offers the ideal blend of comfort and style in one of Gilbert's most sought-after neighborhoods.
Location
State AZ
County Maricopa
Community Freeman Farms Phase 3 Parcel 3
Direction South on Greenfield Rd, East on Ocotillo Rd, Sount on Freeman Farms Rd, Right at the 2nd cross street on E Plum St. 2nd house on the right.
Rooms
Other Rooms Loft, Family Room, BonusGame Room
Master Bedroom Downstairs
Den/Bedroom Plus 8
Separate Den/Office Y
Interior
Interior Features High Speed Internet, Granite Counters, Double Vanity, Master Downstairs, Eat-in Kitchen, Breakfast Bar, 9+ Flat Ceilings, Kitchen Island, Pantry, Full Bth Master Bdrm, Separate Shwr & Tub
Heating Natural Gas
Cooling Central Air
Flooring Carpet, Tile, Wood
Fireplaces Type None
Fireplace No
Window Features Low-Emissivity Windows,Dual Pane
Appliance Gas Cooktop
SPA None
Exterior
Exterior Feature Playground
Parking Features Garage Door Opener, Attch'd Gar Cabinets
Garage Spaces 4.0
Garage Description 4.0
Fence Block
Community Features Lake, Playground, Biking/Walking Path
Roof Type Tile
Porch Patio
Private Pool No
Building
Lot Description Desert Back, Desert Front
Story 2
Builder Name Fulton
Sewer Public Sewer
Water City Water
Architectural Style Contemporary
Structure Type Playground
New Construction No
Schools
Elementary Schools Chandler Traditional Academy - Freedom
Middle Schools Dr. Camille Casteel High School
High Schools Dr. Camille Casteel High School
School District Chandler Unified District #80
Others
HOA Name Trestle Mngt Group
HOA Fee Include Maintenance Grounds
Senior Community No
Tax ID 304-81-704
Ownership Fee Simple
Acceptable Financing Cash, Conventional, FHA, VA Loan
Horse Property N
Listing Terms Cash, Conventional, FHA, VA Loan

Copyright 2025 Arizona Regional Multiple Listing Service, Inc. All rights reserved.
GET MORE INFORMATION
Partner | Lic# SA660665000






