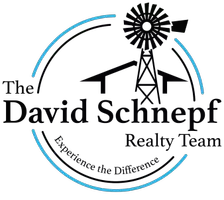4 Beds
2.5 Baths
2,929 SqFt
4 Beds
2.5 Baths
2,929 SqFt
Key Details
Property Type Single Family Home
Sub Type Single Family Residence
Listing Status Active
Purchase Type For Sale
Square Footage 2,929 sqft
Price per Sqft $175
Subdivision Sienna Vista
MLS Listing ID 6899982
Style Santa Barbara/Tuscan
Bedrooms 4
HOA Fees $82/mo
HOA Y/N Yes
Year Built 2006
Annual Tax Amount $1,829
Tax Year 2024
Lot Size 7,475 Sqft
Acres 0.17
Property Sub-Type Single Family Residence
Property Description
Location
State AZ
County Maricopa
Community Sienna Vista
Direction North on 75th Ave, East on Getty Dr, North on 74th Ln to 4014.
Rooms
Other Rooms Loft, Family Room
Master Bedroom Split
Den/Bedroom Plus 6
Separate Den/Office Y
Interior
Interior Features High Speed Internet, Granite Counters, Double Vanity, Upstairs, Eat-in Kitchen, Breakfast Bar, Soft Water Loop, Vaulted Ceiling(s), Kitchen Island, Pantry, Full Bth Master Bdrm, Separate Shwr & Tub
Heating Electric
Cooling Central Air, Ceiling Fan(s), Programmable Thmstat
Flooring Laminate, Tile
Fireplaces Type None
Fireplace No
Window Features Solar Screens,Dual Pane,Vinyl Frame
Appliance Electric Cooktop
SPA None
Laundry Wshr/Dry HookUp Only
Exterior
Exterior Feature Balcony
Parking Features Garage Door Opener, Direct Access, Separate Strge Area
Garage Spaces 2.0
Garage Description 2.0
Fence Block
Community Features Playground
Roof Type Tile
Porch Covered Patio(s), Patio
Private Pool No
Building
Lot Description Desert Back, Desert Front, Gravel/Stone Front, Gravel/Stone Back
Story 2
Builder Name Santa Anna Homes
Sewer Public Sewer
Water City Water
Architectural Style Santa Barbara/Tuscan
Structure Type Balcony
New Construction No
Schools
Elementary Schools Tuscano Elementary School
Middle Schools Western Valley Middle School
High Schools Sierra Linda High School
School District Tolleson Union High School District
Others
HOA Name City PM
HOA Fee Include Maintenance Grounds
Senior Community No
Tax ID 104-55-104
Ownership Fee Simple
Acceptable Financing Cash, FannieMae (HomePath), Conventional, FHA, VA Loan
Horse Property N
Listing Terms Cash, FannieMae (HomePath), Conventional, FHA, VA Loan

Copyright 2025 Arizona Regional Multiple Listing Service, Inc. All rights reserved.
GET MORE INFORMATION
Partner | Lic# SA660665000






