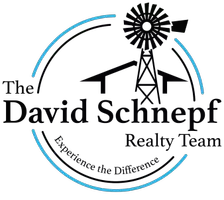5 Beds
3 Baths
3,617 SqFt
5 Beds
3 Baths
3,617 SqFt
OPEN HOUSE
Sun Aug 03, 11:00am - 2:00pm
Key Details
Property Type Single Family Home
Sub Type Single Family Residence
Listing Status Active
Purchase Type For Sale
Square Footage 3,617 sqft
Price per Sqft $131
Subdivision Buckeye 320
MLS Listing ID 6900447
Style Santa Barbara/Tuscan
Bedrooms 5
HOA Fees $71/mo
HOA Y/N Yes
Year Built 2006
Annual Tax Amount $1,942
Tax Year 2024
Lot Size 6,669 Sqft
Acres 0.15
Property Sub-Type Single Family Residence
Property Description
Location
State AZ
County Maricopa
Community Buckeye 320
Direction Head West on Southern Ave, turn left on S 257th Ave, turn right on W Pleasant Lane, turn right onto S 255th Dr to W Nancy Ln home will be on the left hand side.
Rooms
Other Rooms ExerciseSauna Room, BonusGame Room
Master Bedroom Upstairs
Den/Bedroom Plus 6
Separate Den/Office N
Interior
Interior Features High Speed Internet, Double Vanity, Upstairs, Eat-in Kitchen, Breakfast Bar, Kitchen Island, Separate Shwr & Tub
Heating Electric
Cooling Central Air, Ceiling Fan(s)
Flooring Carpet, Laminate
Fireplaces Type None
Fireplace No
Window Features Dual Pane
SPA None
Laundry Wshr/Dry HookUp Only
Exterior
Exterior Feature Private Yard, Built-in Barbecue
Parking Features Attch'd Gar Cabinets
Garage Spaces 2.0
Garage Description 2.0
Fence Block, Wrought Iron
Roof Type Tile
Porch Covered Patio(s)
Private Pool Yes
Building
Lot Description Gravel/Stone Front
Story 2
Builder Name KB Homes
Sewer Public Sewer
Water City Water
Architectural Style Santa Barbara/Tuscan
Structure Type Private Yard,Built-in Barbecue
New Construction No
Schools
Elementary Schools Buckeye Elementary School
Middle Schools Buckeye Elementary School
High Schools Buckeye Union High School
School District Buckeye Union High School District
Others
HOA Name santarra community
HOA Fee Include Maintenance Grounds
Senior Community No
Tax ID 504-57-214
Ownership Fee Simple
Acceptable Financing Cash, Conventional, FHA, VA Loan
Horse Property N
Listing Terms Cash, Conventional, FHA, VA Loan

Copyright 2025 Arizona Regional Multiple Listing Service, Inc. All rights reserved.
GET MORE INFORMATION
Partner | Lic# SA660665000






