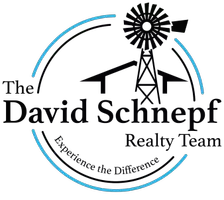4 Beds
2.5 Baths
2,635 SqFt
4 Beds
2.5 Baths
2,635 SqFt
Key Details
Property Type Single Family Home
Sub Type Single Family Residence
Listing Status Active
Purchase Type For Rent
Square Footage 2,635 sqft
Subdivision Camelback Ranch
MLS Listing ID 6905453
Style Ranch
Bedrooms 4
HOA Y/N Yes
Year Built 2020
Lot Size 7,423 Sqft
Acres 0.17
Property Sub-Type Single Family Residence
Source Arizona Regional Multiple Listing Service (ARMLS)
Property Description
Location
State AZ
County Maricopa
Community Camelback Ranch
Direction Head west on Camelback Rd, Turn right onto Ball Park Blvd, Turn right onto Montebello Ave, Turn right onto 109th Ave. Property will be on the right.
Rooms
Other Rooms Great Room
Master Bedroom Split
Den/Bedroom Plus 5
Separate Den/Office Y
Interior
Interior Features Granite Counters, Double Vanity, Eat-in Kitchen, Kitchen Island, Pantry, Full Bth Master Bdrm, Separate Shwr & Tub
Heating Electric, Ceiling
Cooling Central Air, Ceiling Fan(s)
Flooring Carpet, Tile
Fireplaces Type No Fireplace
Furnishings Unfurnished
Fireplace No
Window Features Dual Pane,ENERGY STAR Qualified Windows
SPA Above Ground,Private
Laundry Washer Hookup, Engy Star (See Rmks), 220 V Dryer Hookup, Inside
Exterior
Garage Spaces 3.0
Garage Description 3.0
Fence Block
Community Features Gated, Biking/Walking Path
Roof Type Tile
Private Pool false
Building
Lot Description Desert Back, Desert Front, Cul-De-Sac, Synthetic Grass Back
Story 1
Builder Name Mattamy
Sewer Public Sewer
Water City Water
Architectural Style Ranch
New Construction No
Schools
Elementary Schools Pendergast Elementary School
Middle Schools Pendergast Elementary School
High Schools Copper Canyon High School
School District Tolleson Union High School District
Others
Pets Allowed Lessor Approval
HOA Name Vista Diamante
Senior Community No
Tax ID 102-59-222
Horse Property N

Copyright 2025 Arizona Regional Multiple Listing Service, Inc. All rights reserved.
GET MORE INFORMATION
Partner | Lic# SA660665000






