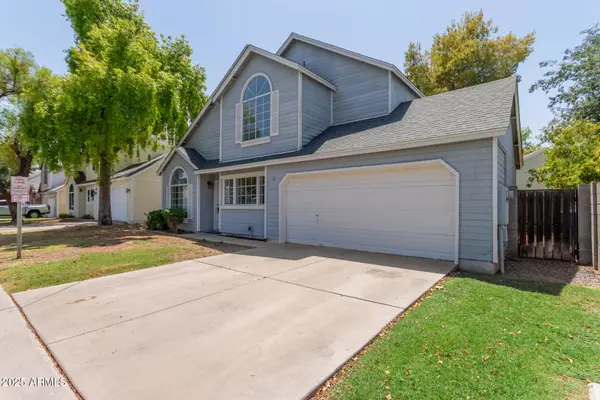3 Beds
2.5 Baths
1,407 SqFt
3 Beds
2.5 Baths
1,407 SqFt
OPEN HOUSE
Fri Aug 15, 10:30am - 2:30pm
Sat Aug 16, 1:00pm - 5:00pm
Sun Aug 17, 10:30am - 2:30pm
Key Details
Property Type Single Family Home
Sub Type Single Family Residence
Listing Status Active
Purchase Type For Sale
Square Footage 1,407 sqft
Price per Sqft $302
Subdivision Windsor Shadows Lot 1-164 Tr A-D
MLS Listing ID 6905963
Style Ranch
Bedrooms 3
HOA Fees $145/mo
HOA Y/N Yes
Year Built 1991
Annual Tax Amount $1,461
Tax Year 2024
Lot Size 3,905 Sqft
Acres 0.09
Property Sub-Type Single Family Residence
Source Arizona Regional Multiple Listing Service (ARMLS)
Property Description
Location
State AZ
County Maricopa
Community Windsor Shadows Lot 1-164 Tr A-D
Direction From US-60, head north to Val Vista Dr, turn right onto E Broadway Rd, turn right onto S Maple.
Rooms
Master Bedroom Upstairs
Den/Bedroom Plus 3
Separate Den/Office N
Interior
Interior Features Upstairs, Eat-in Kitchen, Vaulted Ceiling(s), Full Bth Master Bdrm
Heating Electric
Cooling Central Air
Flooring Carpet, Tile
Fireplaces Type 1 Fireplace
Fireplace Yes
Window Features Solar Screens
SPA None
Laundry Wshr/Dry HookUp Only
Exterior
Parking Features Garage Door Opener, Direct Access
Garage Spaces 2.0
Garage Description 2.0
Fence Block
Roof Type Composition
Accessibility Lever Handles, Bath Lever Faucets
Porch Covered Patio(s), Patio
Private Pool false
Building
Lot Description Desert Front
Story 2
Builder Name WINDSOR SHADOWS HOME LTD
Sewer Public Sewer
Water City Water
Architectural Style Ranch
New Construction No
Schools
Elementary Schools Johnson Elementary School
Middle Schools Taylor Junior High School
High Schools Mesa High School
School District Mesa Unified District
Others
HOA Name WINDSOR SHADOWS
HOA Fee Include Maintenance Grounds
Senior Community No
Tax ID 140-38-669
Ownership Fee Simple
Acceptable Financing Cash, Conventional, FHA, VA Loan
Horse Property N
Listing Terms Cash, Conventional, FHA, VA Loan

Copyright 2025 Arizona Regional Multiple Listing Service, Inc. All rights reserved.
GET MORE INFORMATION
Partner | Lic# SA660665000






