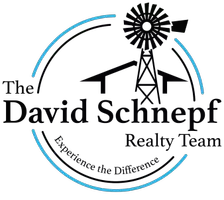3 Beds
2 Baths
1,585 SqFt
3 Beds
2 Baths
1,585 SqFt
Key Details
Property Type Single Family Home
Sub Type Single Family Residence
Listing Status Active
Purchase Type For Sale
Square Footage 1,585 sqft
Price per Sqft $242
Subdivision Village At Sundance Parcel 1
MLS Listing ID 6906193
Style Ranch
Bedrooms 3
HOA Fees $105/mo
HOA Y/N Yes
Year Built 2023
Annual Tax Amount $2,180
Tax Year 2024
Lot Size 5,809 Sqft
Acres 0.13
Property Sub-Type Single Family Residence
Source Arizona Regional Multiple Listing Service (ARMLS)
Property Description
Practically brand new home in excellent condition. Open concept layout with a spacious kitchen featuring granite countertops and large island and NEW cabinet hardware. Primary suite includes a walk-in closet, dual vanity, and BRAND-NEW Stone Polymer Composite plank flooring (more durable than standard vinyl) - just completed!!
Enjoy privacy with NO two-story homes overlooking the backyard. The fully finished backyard includes pavers, turf, and rock landscaping—low maintenance and completely finished for you!
Upgrades throughout: beautiful lighting, large upgraded ceiling fans, upgraded laundry room with washer/dryer, FULL size laundry sink, and large upper cabinets.
Click More... Bathrooms feature a gorgeous walk-in shower in the primary suite and a tub/shower combo in the hall bath- BOTH bathrooms have upgraded shower heads.
Additional highlights: 2-car garage, BIG backyard, and home comes with MANY WARRANTIES: 3 years on the WATER SOFTENER, 3 years on ROOF, 1 year on AC and 1 year remaining on the DRIVEWAY. Unbeatable value with all these upgrades!
Location
State AZ
County Maricopa
Community Village At Sundance Parcel 1
Rooms
Other Rooms Great Room
Master Bedroom Split
Den/Bedroom Plus 3
Separate Den/Office N
Interior
Interior Features Granite Counters, Double Vanity, 9+ Flat Ceilings, Kitchen Island, Pantry, 3/4 Bath Master Bdrm
Heating Electric
Cooling Central Air
Flooring Carpet, Vinyl, Tile
Fireplaces Type None
Fireplace No
Window Features Low-Emissivity Windows,Dual Pane
SPA None
Laundry Wshr/Dry HookUp Only
Exterior
Garage Spaces 2.0
Garage Description 2.0
Fence Block
Community Features Playground, Biking/Walking Path
Roof Type Tile
Porch Covered Patio(s), Patio
Private Pool No
Building
Lot Description Desert Front, Synthetic Grass Back
Story 1
Builder Name unknown
Sewer Public Sewer
Water City Water
Architectural Style Ranch
New Construction No
Schools
Elementary Schools Westpark Elementary School
Middle Schools Westpark Elementary School
High Schools Youngker High School
School District Buckeye Union High School District
Others
HOA Name Village at Sundance
HOA Fee Include Maintenance Grounds
Senior Community No
Tax ID 504-65-208
Ownership Fee Simple
Acceptable Financing Cash, Conventional, FHA, VA Loan
Horse Property N
Listing Terms Cash, Conventional, FHA, VA Loan

Copyright 2025 Arizona Regional Multiple Listing Service, Inc. All rights reserved.
GET MORE INFORMATION
Partner | Lic# SA660665000






