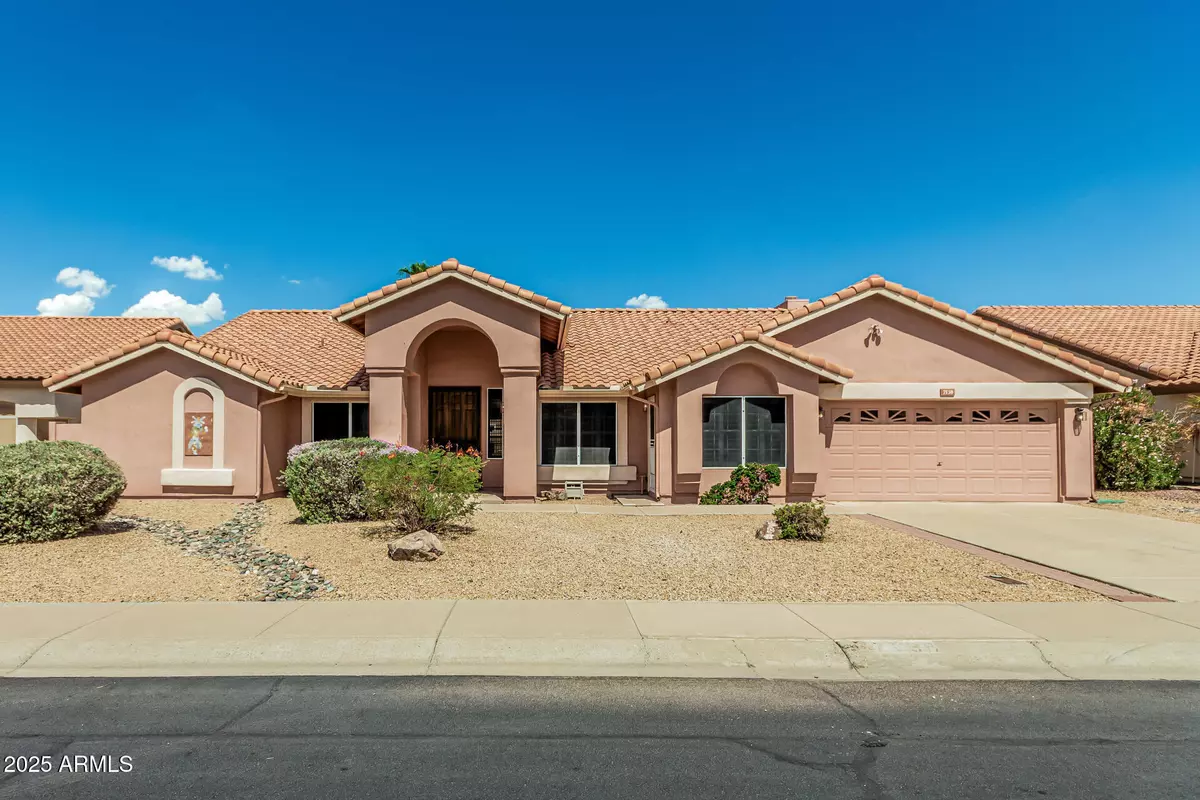
4 Beds
2.5 Baths
2,668 SqFt
4 Beds
2.5 Baths
2,668 SqFt
Key Details
Property Type Single Family Home
Sub Type Single Family Residence
Listing Status Active
Purchase Type For Sale
Square Footage 2,668 sqft
Price per Sqft $243
Subdivision Tierra Norte
MLS Listing ID 6917162
Bedrooms 4
HOA Y/N No
Year Built 1991
Annual Tax Amount $2,122
Tax Year 2024
Lot Size 10,341 Sqft
Acres 0.24
Property Sub-Type Single Family Residence
Source Arizona Regional Multiple Listing Service (ARMLS)
Property Description
Location
State AZ
County Maricopa
Community Tierra Norte
Direction From 75th Ave head E on Thunderbird Rd, S onto 71st Ave, W onto Rue De Lamour
Rooms
Other Rooms Family Room
Master Bedroom Split
Den/Bedroom Plus 5
Separate Den/Office Y
Interior
Interior Features High Speed Internet, Granite Counters, Double Vanity, Eat-in Kitchen, Breakfast Bar, No Interior Steps, Vaulted Ceiling(s), Kitchen Island, Full Bth Master Bdrm, Separate Shwr & Tub
Heating Electric
Cooling Central Air, Ceiling Fan(s)
Flooring Carpet, Tile
Fireplaces Type 1 Fireplace, Family Room
Fireplace Yes
Window Features Dual Pane
Appliance Electric Cooktop, Built-In Electric Oven
SPA None
Exterior
Parking Features Garage Door Opener, Direct Access, Attch'd Gar Cabinets
Garage Spaces 2.0
Garage Description 2.0
Fence Block
Roof Type Tile
Porch Covered Patio(s)
Private Pool Yes
Building
Lot Description Desert Back, Desert Front
Story 1
Builder Name Courtland Homes
Sewer Public Sewer
Water City Water
New Construction No
Schools
Elementary Schools Oakwood Elementary School
Middle Schools Oakwood Elementary School
High Schools Ironwood High School
School District Peoria Unified School District
Others
HOA Fee Include No Fees
Senior Community No
Tax ID 200-77-954
Ownership Fee Simple
Acceptable Financing Cash, Conventional, FHA, VA Loan
Horse Property N
Disclosures Agency Discl Req, Seller Discl Avail
Possession Close Of Escrow
Listing Terms Cash, Conventional, FHA, VA Loan

Copyright 2025 Arizona Regional Multiple Listing Service, Inc. All rights reserved.
GET MORE INFORMATION

Partner | Lic# SA660665000






