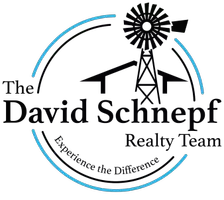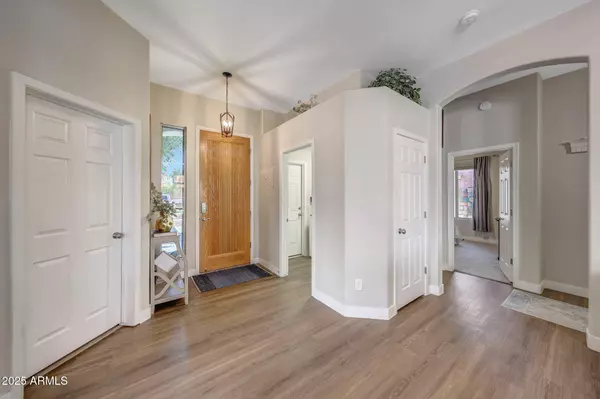
3 Beds
2 Baths
1,669 SqFt
3 Beds
2 Baths
1,669 SqFt
Open House
Sat Sep 20, 11:00am - 1:30pm
Key Details
Property Type Single Family Home
Sub Type Single Family Residence
Listing Status Active
Purchase Type For Sale
Square Footage 1,669 sqft
Price per Sqft $299
Subdivision Parcel 7B East North Canyon Ranch
MLS Listing ID 6921832
Style Ranch
Bedrooms 3
HOA Fees $120/Semi-Annually
HOA Y/N Yes
Year Built 1998
Annual Tax Amount $1,598
Tax Year 2024
Lot Size 6,471 Sqft
Acres 0.15
Property Sub-Type Single Family Residence
Source Arizona Regional Multiple Listing Service (ARMLS)
Property Description
Location
State AZ
County Maricopa
Community Parcel 7B East North Canyon Ranch
Direction From Happy Valley Rd, head south on 37th Dr. Turn right on Questa, then right on 37th Ln. Continue as the road curves left onto 38th Dr. Third house on the right.
Rooms
Other Rooms Great Room, Family Room, BonusGame Room
Den/Bedroom Plus 5
Separate Den/Office Y
Interior
Interior Features High Speed Internet, Double Vanity, 9+ Flat Ceilings, No Interior Steps, Soft Water Loop, Full Bth Master Bdrm, Laminate Counters
Heating Natural Gas
Cooling Central Air, Ceiling Fan(s), Mini Split
Flooring Carpet, Vinyl
Fireplaces Type None
Fireplace No
Window Features Dual Pane
SPA None
Laundry Wshr/Dry HookUp Only
Exterior
Exterior Feature Storage
Parking Features Garage Door Opener
Garage Spaces 3.0
Garage Description 3.0
Fence Block
Community Features Near Bus Stop
View Mountain(s)
Roof Type Tile
Private Pool No
Building
Lot Description Sprinklers In Rear, Gravel/Stone Front, Synthetic Grass Back
Story 1
Builder Name Earlie Homes
Sewer Public Sewer
Water City Water
Architectural Style Ranch
Structure Type Storage
New Construction No
Schools
Elementary Schools Desert Sage Elementary School
Middle Schools Hillcrest Middle School
High Schools Sandra Day O'Connor High School
School District Deer Valley Unified District
Others
HOA Name North Canyon Ranch
HOA Fee Include Maintenance Grounds
Senior Community No
Tax ID 205-15-003
Ownership Fee Simple
Acceptable Financing Cash, Conventional, 1031 Exchange, FHA, VA Loan
Horse Property N
Disclosures Agency Discl Req, Seller Discl Avail
Possession Close Of Escrow
Listing Terms Cash, Conventional, 1031 Exchange, FHA, VA Loan

Copyright 2025 Arizona Regional Multiple Listing Service, Inc. All rights reserved.
GET MORE INFORMATION

Partner | Lic# SA660665000






