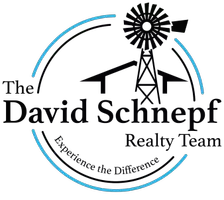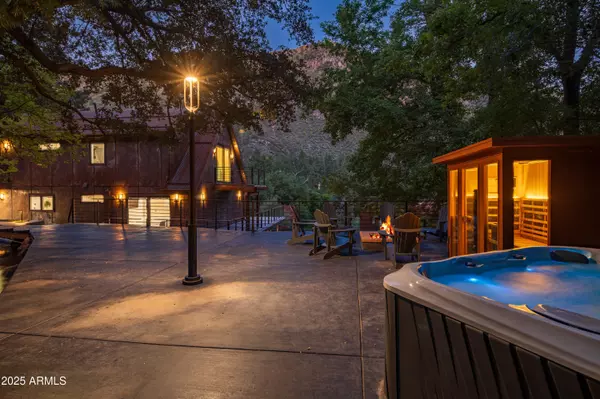
5 Beds
4.5 Baths
3,423 SqFt
5 Beds
4.5 Baths
3,423 SqFt
Key Details
Property Type Single Family Home
Sub Type Single Family Residence
Listing Status Active
Purchase Type For Sale
Square Footage 3,423 sqft
Price per Sqft $934
Subdivision Junipine Oakcreek Amended Lot 8
MLS Listing ID 6926979
Style Contemporary
Bedrooms 5
HOA Fees $218/mo
HOA Y/N Yes
Year Built 2024
Annual Tax Amount $6,433
Tax Year 2024
Lot Size 0.541 Acres
Acres 0.54
Property Sub-Type Single Family Residence
Source Arizona Regional Multiple Listing Service (ARMLS)
Property Description
Two spacious primary suites, each with a Juliette balcony, include a spa-like steam shower for the ultimate retreat.
Designed for seamless indoor and outdoor living, disappearing sliding glass walls invite cool canyon breezes and dissolve the boundary between home and nature. Nearly 1,000 feet higher than Sedona, the climate is refreshingly cool in summer with crisp autumn evenings perfect for fireside gatherings.
Expansive wraparound decks create endless options for starlit dining, morning coffee, or simply taking in the canyon's beauty.
The gourmet kitchen opens to an al fresco dining area, while the grounds offer a lush front lawn with pear trees, a terraced garden with firepit and red rock water fountain, and a back patio where the historic water channel flows gently past.
End each day in pure relaxation as you enjoy the infrared sauna, gather with friends around the firepit, or soak in the eight person Jacuzzi under a brilliant canopy of stars.
This is more than a home, it is a rare opportunity to experience a storybook life in one of the most exclusive creek front neighborhoods in Oak Creek Canyon.
Location
State AZ
County Coconino
Community Junipine Oakcreek Amended Lot 8
Area Coconino
Direction North on Highway 89A, 8.2 miles from the Sedona ''Y'' to just past ''The Table'' Restaurant at Junipine Resort, left through resort, immediate right across the bridge to Gate. Stay right. Home on right. Circular road to exit.
Rooms
Other Rooms Great Room, Media Room, Family Room
Master Bedroom Upstairs
Den/Bedroom Plus 6
Separate Den/Office Y
Interior
Interior Features Double Vanity, Upstairs, Breakfast Bar, 9+ Flat Ceilings, Furnished(See Rmrks), Vaulted Ceiling(s), Kitchen Island, Pantry, 3/4 Bath Master Bdrm
Heating Propane
Cooling Central Air, Ceiling Fan(s), Programmable Thmstat
Flooring Tile
Window Features Dual Pane,Wood Frames
Appliance Water Purifier
SPA Above Ground,Heated
Laundry See Remarks, Engy Star (See Rmks)
Exterior
Exterior Feature Balcony, Private Street(s), Private Yard, Storage
Parking Features Gated, Garage Door Opener, Electric Vehicle Charging Station(s)
Garage Spaces 2.0
Garage Description 2.0
Fence None
Landscape Description Irrigation Back
Community Features Gated, Historic District, Biking/Walking Path
Utilities Available APS
View Mountain(s)
Roof Type Metal
Accessibility Hallways 36in Wide
Porch Patio
Total Parking Spaces 2
Private Pool No
Building
Lot Description Desert Back, Desert Front, Grass Front, Auto Timer H2O Front, Auto Timer H2O Back, Irrigation Back
Story 3
Builder Name Rokey
Sewer Sewer in & Cnctd, Private Sewer
Water Shared Well
Architectural Style Contemporary
Structure Type Balcony,Private Street(s),Private Yard,Storage
New Construction Yes
Schools
Elementary Schools West Sedona Elementary School
Middle Schools Sedona Red Rock Junior/Senior High School
High Schools Sedona Red Rock Junior/Senior High School
School District Sedona-Oak Creek Jusd #9
Others
HOA Name Junipine Estates
HOA Fee Include Sewer,Maintenance Grounds,Water
Senior Community No
Tax ID 405-01-008-A
Ownership Fee Simple
Acceptable Financing Cash, Conventional, 1031 Exchange
Horse Property N
Disclosures Seller Discl Avail
Possession Close Of Escrow
Listing Terms Cash, Conventional, 1031 Exchange

Copyright 2025 Arizona Regional Multiple Listing Service, Inc. All rights reserved.
GET MORE INFORMATION

Partner | Lic# SA660665000






