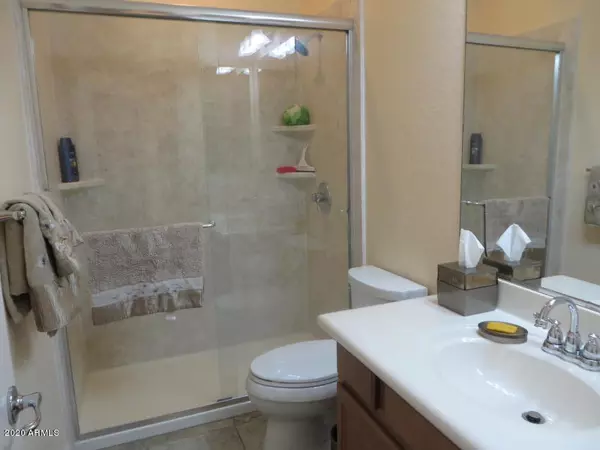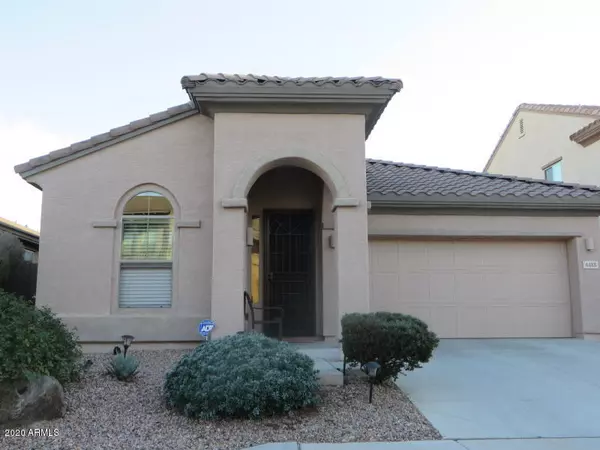
4 Beds
2.5 Baths
2,186 SqFt
4 Beds
2.5 Baths
2,186 SqFt
Key Details
Property Type Single Family Home
Sub Type Single Family Residence
Listing Status Active
Purchase Type For Rent
Square Footage 2,186 sqft
Subdivision Anthem West Unit 2
MLS Listing ID 6932979
Style Spanish
Bedrooms 4
HOA Y/N Yes
Year Built 2006
Lot Size 5,290 Sqft
Acres 0.12
Property Sub-Type Single Family Residence
Source Arizona Regional Multiple Listing Service (ARMLS)
Property Description
Beautiful and cheerful describes this very well maintained home with desirable north-south exposure.As you enter you can see that this floor plan offers several spacious living areas. Beginning with the living room then moving into an open concept area that spans from the kitchen all the way through the family room right up to the sliding glass door that goes out to the covered patio.Tucked at the back of the house is your master bedroom with adjoining bath, featuring double sinks and soaking tub. Don't forget there are still 3 more bedrooms and a guest bath with a fully tiled walk in shower. Backyard features a designer tiled hot tub, artificial grass and hibiscus bushes that line the back wall. Come and take a look, you won't be disappointed!
Location
State AZ
County Maricopa
Community Anthem West Unit 2
Area Maricopa
Direction West on Anthem Way from I-17. Turn right onto 45th Ave and then right onto Ashton. From there another right on 44th Dr then left onto Heyerdahl, home is on the right.
Rooms
Other Rooms Family Room
Den/Bedroom Plus 4
Separate Den/Office N
Interior
Interior Features High Speed Internet, Granite Counters, Double Vanity, Eat-in Kitchen, Kitchen Island, Pantry, Separate Shwr & Tub
Heating Natural Gas
Cooling Central Air, Ceiling Fan(s)
Flooring Carpet, Tile, Wood
Furnishings Unfurnished
Fireplace No
Window Features Solar Screens
Appliance Electric Cooktop
SPA Above Ground
Laundry Dryer Included, Inside, Washer Included
Exterior
Parking Features Direct Access, Garage Door Opener
Garage Spaces 2.0
Garage Description 2.0
Fence Block
Community Features Racquetball, Community Media Room, Tennis Court(s), Biking/Walking Path, Fitness Center
Utilities Available APS
Roof Type Tile
Porch Covered Patio(s)
Total Parking Spaces 2
Private Pool No
Building
Lot Description Desert Front, Gravel/Stone Back, Synthetic Grass Back, Auto Timer H2O Front, Auto Timer H2O Back
Story 1
Builder Name Unknown
Sewer Public Sewer
Water City Water
Architectural Style Spanish
New Construction No
Schools
Elementary Schools Canyon Springs Stem Academy
Middle Schools Canyon Springs Stem Academy
High Schools Boulder Creek High School
School District Deer Valley Unified District
Others
Pets Allowed Lessor Approval
HOA Name Anthem Community
Senior Community No
Tax ID 202-30-237
Horse Property N
Disclosures Agency Discl Req
Possession Refer to Date Availb

Copyright 2025 Arizona Regional Multiple Listing Service, Inc. All rights reserved.
GET MORE INFORMATION

Partner | Lic# SA660665000






