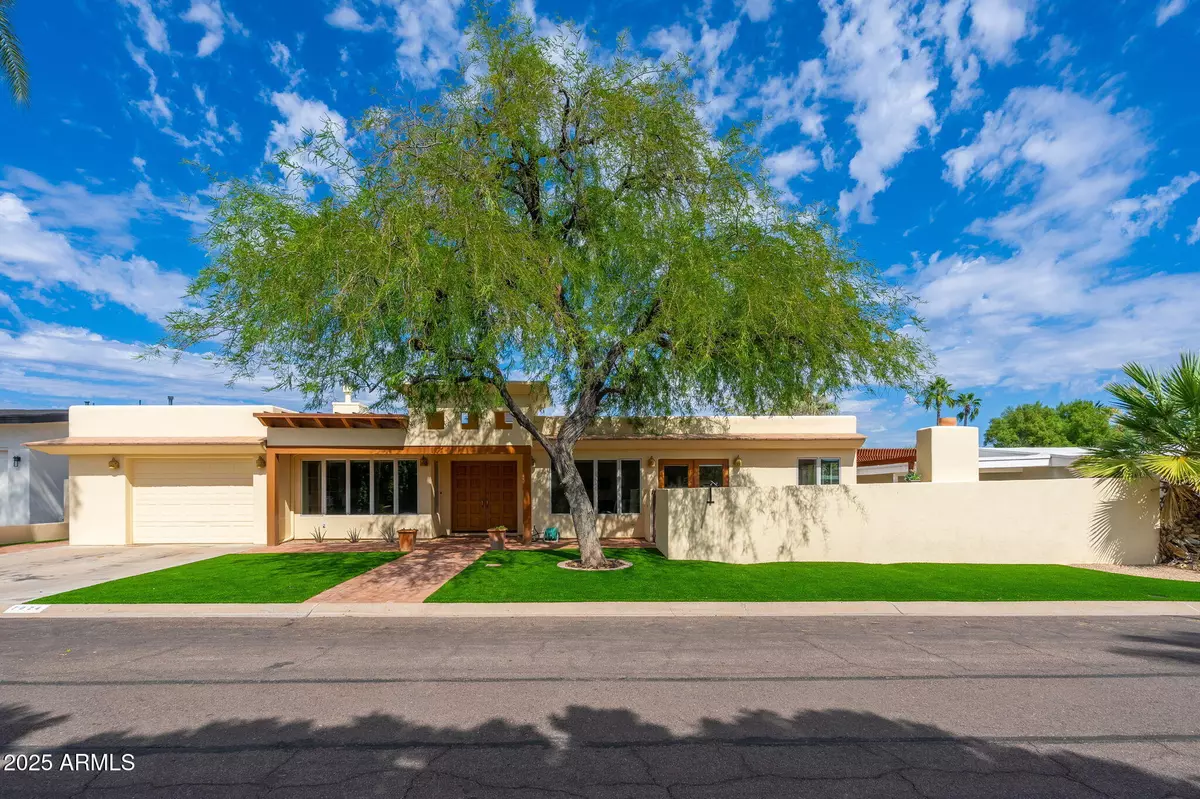
2 Beds
3 Baths
2,253 SqFt
2 Beds
3 Baths
2,253 SqFt
Key Details
Property Type Single Family Home
Sub Type Single Family Residence
Listing Status Active
Purchase Type For Sale
Square Footage 2,253 sqft
Price per Sqft $621
Subdivision Camelback Park Estates
MLS Listing ID 6931568
Style Spanish
Bedrooms 2
HOA Y/N No
Year Built 1978
Annual Tax Amount $3,094
Tax Year 2024
Lot Size 8,912 Sqft
Acres 0.2
Property Sub-Type Single Family Residence
Source Arizona Regional Multiple Listing Service (ARMLS)
Property Description
Step through French doors to an inviting outdoor entertaining space, complete with a wood-burning fireplace in the front courtyard, a pergola-shaded alfresco dining area, a diving pool, and a raised garden bed for growing your own organic produce. The renovated, spacious kitchen and dining area is a chef's dream, perfect for hosting family and friends.
Originally a 3-bedroom home, it has been reimagined into two expansive primary suites, each with dedicated office space, cozy reading nooks, and three modernized bathrooms. Just a short stroll from Fashion Square Mall, Old Town shops, restaurants, and vibrant nightlife, the home also offers breathtaking Camelback Mountain views. Surrounded by multi-million-dollar new builds and renovations, this property is a rare find in an coveted location. Who could resist calling this home?
Location
State AZ
County Maricopa
Community Camelback Park Estates
Area Maricopa
Direction Go North to Orange Blossom, West to home on the right...Orange Blossom is just south of Vista
Rooms
Master Bedroom Downstairs
Den/Bedroom Plus 3
Separate Den/Office Y
Interior
Interior Features High Speed Internet, Double Vanity, Master Downstairs, Eat-in Kitchen, Breakfast Bar, No Interior Steps, Vaulted Ceiling(s), Kitchen Island, 2 Master Baths, 3/4 Bath Master Bdrm, Tub with Jets
Heating Natural Gas
Cooling Central Air, Ceiling Fan(s)
Flooring Tile
Fireplaces Type Exterior Fireplace, Living Room, Gas
Fireplace Yes
Window Features Skylight(s),Dual Pane,Vinyl Frame
Appliance Gas Cooktop, Built-In Electric Oven
SPA None
Exterior
Parking Features Garage Door Opener
Garage Spaces 1.0
Garage Description 1.0
Fence Block
Pool Diving Pool
Utilities Available APS
Roof Type Built-Up,Foam
Porch Covered Patio(s), Patio
Total Parking Spaces 1
Private Pool Yes
Building
Lot Description Sprinklers In Rear, Sprinklers In Front, Grass Back, Synthetic Grass Frnt, Auto Timer H2O Front, Auto Timer H2O Back
Story 1
Builder Name Ralph Haver- Architect
Sewer Sewer in & Cnctd, Public Sewer
Water Pvt Water Company
Architectural Style Spanish
New Construction No
Schools
Elementary Schools Kiva Elementary School
Middle Schools Mohave Middle School
High Schools Saguaro High School
School District Scottsdale Unified District
Others
HOA Fee Include No Fees
Senior Community No
Tax ID 173-22-037
Ownership Fee Simple
Acceptable Financing Cash, Conventional, VA Loan
Horse Property N
Disclosures Agency Discl Req, Seller Discl Avail
Possession By Agreement
Listing Terms Cash, Conventional, VA Loan

Copyright 2025 Arizona Regional Multiple Listing Service, Inc. All rights reserved.
GET MORE INFORMATION

Partner | Lic# SA660665000






