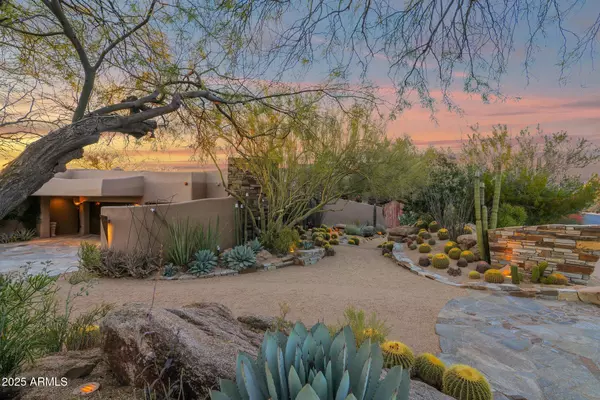
5 Beds
6.5 Baths
7,105 SqFt
5 Beds
6.5 Baths
7,105 SqFt
Key Details
Property Type Single Family Home
Sub Type Single Family Residence
Listing Status Active
Purchase Type For Sale
Square Footage 7,105 sqft
Price per Sqft $633
Subdivision The Boulders
MLS Listing ID 6948390
Bedrooms 5
HOA Fees $500/qua
HOA Y/N Yes
Year Built 2001
Annual Tax Amount $11,708
Tax Year 2024
Lot Size 0.821 Acres
Acres 0.82
Property Sub-Type Single Family Residence
Source Arizona Regional Multiple Listing Service (ARMLS)
Property Description
continue to more...... The primary suite is a private sanctuary with spa-like amenities, while additional bedrooms offer comfort and style. The "Moroccan Room" will be a delight for overnight guests, inviting peace and tranquility, private courtyard, scintillating fireplace.
Handsome den provides a sophisticated space for quiet conversation, floor to ceiling bookshelves invite you to unwind and dream.A luxurious guest house complements the property, featuring its own living space, two elegantly designed bedrooms, and premium finishes that reflect the main home's refined aesthetic.
Outdoors, a resort-style pool and spa provide a serene retreat, surrounded by thoughtfully landscaped desert flora that enhances the natural beauty of the setting. Tucked away is a charming potting shed, with copper sink beckoning any gardener to delight and create. This exceptional residence is a true testament to these original homeowners' visionary design where modern elegance meets organic materials, creating a timeless home in perfect harmony with its environment.
Location
State AZ
County Maricopa
Community The Boulders
Area Maricopa
Direction North on Scottsdale to Boulders main guard gate turn left; continue to Boulders pkwy turn left; to Ironwood turn left; to Indian Camp turn right; to 79th Way turn right to house on right
Rooms
Other Rooms Guest Qtrs-Sep Entrn, ExerciseSauna Room
Master Bedroom Split
Den/Bedroom Plus 6
Separate Den/Office Y
Interior
Interior Features High Speed Internet, Granite Counters, Double Vanity, Master Downstairs, 9+ Flat Ceilings, Kitchen Island, Pantry, Full Bth Master Bdrm, Separate Shwr & Tub
Heating Natural Gas
Cooling Central Air
Flooring Stone, Wood
Fireplaces Type Exterior Fireplace, Living Room, Master Bedroom, Gas
Fireplace Yes
Appliance Electric Cooktop
SPA Heated,Private
Exterior
Exterior Feature Built-in Barbecue
Parking Features Garage Door Opener, Separate Strge Area
Garage Spaces 3.0
Garage Description 3.0
Fence Block
Pool Heated
Community Features Golf, Gated, Guarded Entry
Utilities Available APS
View Golf Course, Mountain(s)
Roof Type Other,Foam
Porch Covered Patio(s), Patio
Total Parking Spaces 3
Private Pool Yes
Building
Lot Description Desert Back, Desert Front, On Golf Course
Story 2
Builder Name Shelby Wilson Architect
Sewer Private Sewer
Water City Water
Structure Type Built-in Barbecue
New Construction No
Schools
Elementary Schools Black Mountain Elementary School
Middle Schools Sonoran Trails Middle School
High Schools Cactus Shadows High School
School District Cave Creek Unified District
Others
HOA Name OABS
HOA Fee Include Maintenance Grounds,Street Maint
Senior Community No
Tax ID 216-48-540
Ownership Fee Simple
Acceptable Financing Cash, Conventional
Horse Property N
Disclosures Agency Discl Req, Seller Discl Avail
Possession Close Of Escrow
Listing Terms Cash, Conventional
Special Listing Condition FIRPTA may apply, N/A

Copyright 2025 Arizona Regional Multiple Listing Service, Inc. All rights reserved.
GET MORE INFORMATION

Partner | Lic# SA660665000






