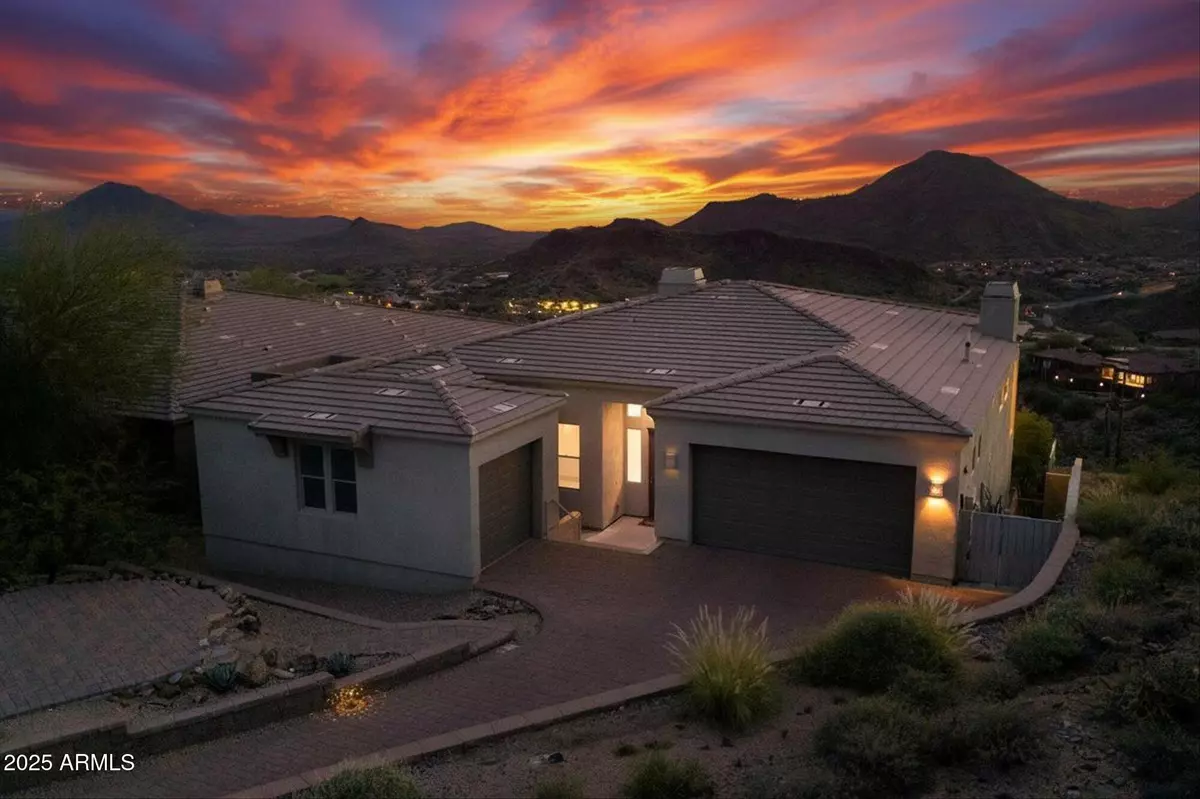
4 Beds
3.5 Baths
4,246 SqFt
4 Beds
3.5 Baths
4,246 SqFt
Open House
Sat Nov 22, 11:00am - 1:00pm
Key Details
Property Type Single Family Home
Sub Type Single Family Residence
Listing Status Active
Purchase Type For Sale
Square Footage 4,246 sqft
Price per Sqft $412
Subdivision Summit At Crestview Condominium
MLS Listing ID 6950152
Style Contemporary
Bedrooms 4
HOA Fees $173/mo
HOA Y/N Yes
Year Built 2008
Annual Tax Amount $5,213
Tax Year 2024
Lot Size 4,485 Sqft
Acres 0.1
Property Sub-Type Single Family Residence
Source Arizona Regional Multiple Listing Service (ARMLS)
Property Description
The main level showcases 35 feet of 8-foot-tall glass windows along a view-facing wall with soaring 10- and 12-foot ceilings, flooding the home with natural light and framing spectacular sunsets, city lights, and expansive vistas of both the west and east valleys. Enjoy sunrises over Fountain Hills, the iconic fountain, the Mazatzal, Usery, and Red Rock Mountains, all from the comfort of your own home—or from the dedicated east valley viewing platform out front.
At the heart of the home is the 2023 gourmet kitchen, thoughtfully designed with Wolf-Sub-Zero appliances, including a wine cooler, warming drawer, gas and induction cooktops, and dual ovens with a steam feature. Elegant quartzite countertops and backsplash, modern cabinetry with soft-close doors and drawers, pendant lighting, and under-cabinet illumination complete this chef's dream space. A reverse osmosis system serves both the sink and refrigerator through a dual-controlled faucet with instant hot water.
The home features beautiful Carrara marble tile floors throughout the main living areas. Natural gas connections extend to the living room fireplace, kitchen range, backyard BBQ station, fire pit, and pool heater. The main garage includes a 14-50 outlet, ready for EV charging.
Designed for easy seasonal living, the home is snowbird-ready with a plumbing shut-off bypassed for irrigation and fire suppression, interior and exterior shades, Wi-Fi-connected thermostats, and retractable screens.
Located within a prestigious gated community, this property sits at the end of a quiet road with only one adjacent neighbor. As the highest home in the development, it offers unmatched privacy and some of the most incredible views in all of Fountain Hills.
Location
State AZ
County Maricopa
Community Summit At Crestview Condominium
Area Maricopa
Direction North on Palisades from Shea Blvd, turn into Summit at Crestview enter gate, right on Skyline Dr, home is at the top of the hill on the left.
Rooms
Other Rooms Media Room, Family Room, BonusGame Room
Basement Walk-Out Access, Finished, Full
Master Bedroom Upstairs
Den/Bedroom Plus 6
Separate Den/Office Y
Interior
Interior Features High Speed Internet, Double Vanity, Upstairs, Breakfast Bar, Kitchen Island, Pantry, Full Bth Master Bdrm, Separate Shwr & Tub
Heating Natural Gas
Cooling Central Air, Ceiling Fan(s), Programmable Thmstat
Flooring Tile, Concrete
Fireplaces Type Fire Pit, Living Room, Gas
Fireplace Yes
Window Features Dual Pane,Mechanical Sun Shds,Vinyl Frame
Appliance Gas Cooktop, Built-In Gas Oven, Water Purifier
SPA Above Ground,Private
Exterior
Exterior Feature Private Street(s), Built-in Barbecue
Parking Features Garage Door Opener, Direct Access, Electric Vehicle Charging Station(s)
Garage Spaces 3.0
Garage Description 3.0
Pool Play Pool, Heated
Landscape Description Irrigation Back, Irrigation Front
Community Features Gated
Utilities Available SRP
View City, Panoramic, City Lights, Mountain(s)
Roof Type Tile,Concrete
Porch Covered Patio(s)
Total Parking Spaces 3
Private Pool Yes
Building
Lot Description Adjacent to Wash, East/West Exposure, Desert Front, Irrigation Front, Irrigation Back
Story 1
Builder Name Odyssey Homes
Sewer Sewer in & Cnctd, Public Sewer
Water Pvt Water Company
Architectural Style Contemporary
Structure Type Private Street(s),Built-in Barbecue
New Construction No
Schools
Elementary Schools Mcdowell Mountain Elementary School
Middle Schools Fountain Hills Middle School
High Schools Fountain Hills High School
School District Fountain Hills Unified District
Others
HOA Name Summit at Crestview
HOA Fee Include Maintenance Grounds,Street Maint,Trash
Senior Community No
Tax ID 176-14-597
Ownership Fee Simple
Acceptable Financing Cash, Conventional
Horse Property N
Disclosures Agency Discl Req, Seller Discl Avail
Possession Close Of Escrow
Listing Terms Cash, Conventional

Copyright 2025 Arizona Regional Multiple Listing Service, Inc. All rights reserved.
GET MORE INFORMATION

Partner | Lic# SA660665000






