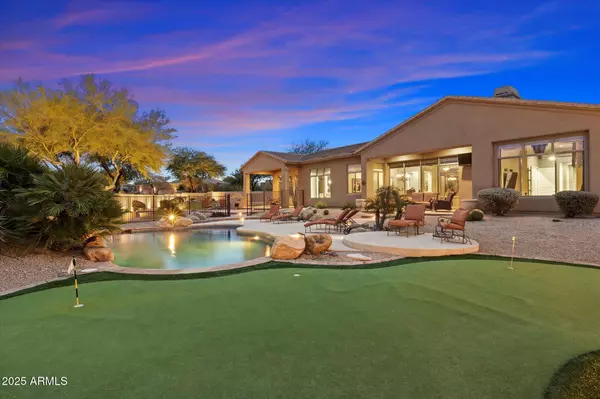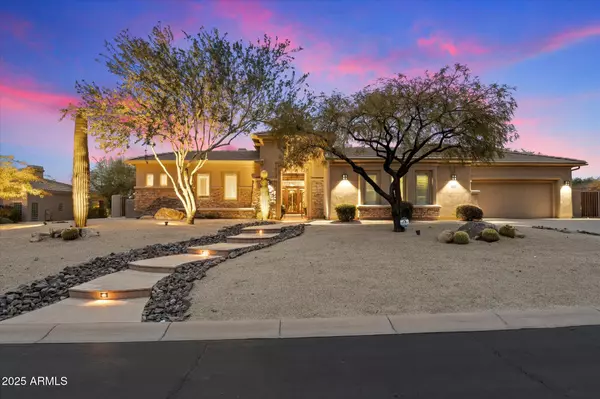
4 Beds
4.5 Baths
4,312 SqFt
4 Beds
4.5 Baths
4,312 SqFt
Key Details
Property Type Single Family Home
Sub Type Single Family Residence
Listing Status Active
Purchase Type For Sale
Square Footage 4,312 sqft
Price per Sqft $510
Subdivision Saguaro Highlands
MLS Listing ID 6951074
Style Santa Barbara/Tuscan
Bedrooms 4
HOA Fees $130/mo
HOA Y/N Yes
Year Built 2001
Annual Tax Amount $4,530
Tax Year 2025
Lot Size 0.786 Acres
Acres 0.79
Property Sub-Type Single Family Residence
Source Arizona Regional Multiple Listing Service (ARMLS)
Property Description
A three-car garage provides abundant storage and a workbench. Notable upgrades include a 2005 Tuscan-inspired remodel with a large pocket door, master bath, formal living room, and a 200+ bottle refrigerated wine cellar, and a 2019 update of the Family and laundry rooms and kitchen. Keep the warm, classic aesthetic as-is or explore modern refresh options multiple design portfolios available to view.
Community and location
Gated community amenities: tennis court, dog park, and children's play area
Direct access to miles of desert hiking and dirt-road biking trails
Close to award-winning schools, baseball and soccer fields
Minutes to supermarkets, restaurants, and shopping
Improved Scottsdale Road corridor with wide, tree-lined sidewalks and a park-like feel
Highlights
Resort-style backyard: basketball court, putting green, real grass, sunset views
Fruit orchard: two types of grapefruit and oranges, plus lemons and pomegranates
Flexible floor plan: formal living/dining with fireplace; open family room off kitchen
Private office/playroom; in-law suite with full bath and walk-in closet
Primary suite with his-and-hers closets/vanities and a steam shower
Laundry room with sink and secondary refrigerator
Three-car garage with storage and workbench
200+ bottle refrigerated wine cellar
2019 kitchen update; design concepts for modern look available
Location
State AZ
County Maricopa
Community Saguaro Highlands
Area Maricopa
Direction North on Scottsdale Road to Dynamite. Left (West) on Dynamite to Saguaro Highlands Gate Entrance on Left.
Rooms
Other Rooms Guest Qtrs-Sep Entrn, Family Room, BonusGame Room
Guest Accommodations 428.0
Master Bedroom Split
Den/Bedroom Plus 6
Separate Den/Office Y
Interior
Interior Features High Speed Internet, Granite Counters, Double Vanity, Eat-in Kitchen, Breakfast Bar, 9+ Flat Ceilings, No Interior Steps, Wet Bar, Kitchen Island, Pantry, Full Bth Master Bdrm, Separate Shwr & Tub
Heating Natural Gas
Cooling Central Air, Ceiling Fan(s), Programmable Thmstat
Flooring Carpet, Vinyl, Tile
Fireplaces Type Fire Pit, Living Room, Gas
Fireplace Yes
Window Features Skylight(s),Solar Screens,Dual Pane,Mechanical Sun Shds
Appliance Water Softener Rented, Gas Cooktop
SPA None
Exterior
Exterior Feature Other, Private Yard, Built-in Barbecue, Separate Guest House
Parking Features RV Gate, Garage Door Opener, Direct Access
Garage Spaces 3.0
Garage Description 3.0
Fence Block
Pool Fenced
Community Features Gated, Tennis Court(s), Playground, Biking/Walking Path
Utilities Available APS
Roof Type Tile
Porch Covered Patio(s), Patio
Total Parking Spaces 3
Private Pool Yes
Building
Lot Description North/South Exposure, Sprinklers In Rear, Sprinklers In Front, Corner Lot, Desert Back, Desert Front, Grass Back, Synthetic Grass Back, Auto Timer H2O Front, Auto Timer H2O Back
Story 1
Builder Name Toll Brothers
Sewer Public Sewer
Water City Water
Architectural Style Santa Barbara/Tuscan
Structure Type Other,Private Yard,Built-in Barbecue, Separate Guest House
New Construction No
Schools
Elementary Schools Desert Sun Academy
Middle Schools Sonoran Trails Middle School
High Schools Cactus Shadows High School
School District Cave Creek Unified District
Others
HOA Name Saguaro Highlands
HOA Fee Include Maintenance Grounds
Senior Community No
Tax ID 212-10-170
Ownership Fee Simple
Acceptable Financing Cash, Conventional, VA Loan
Horse Property N
Disclosures Agency Discl Req, Seller Discl Avail
Possession Close Of Escrow
Listing Terms Cash, Conventional, VA Loan
Special Listing Condition Owner/Agent
Virtual Tour https://azingrealtymedia.hd.pics/6626-E-Oberlin-Way/idx

Copyright 2025 Arizona Regional Multiple Listing Service, Inc. All rights reserved.
GET MORE INFORMATION

Partner | Lic# SA660665000






