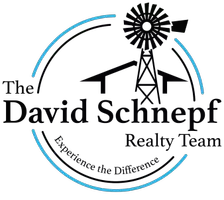$806,000
$810,000
0.5%For more information regarding the value of a property, please contact us for a free consultation.
3 Beds
2.5 Baths
2,894 SqFt
SOLD DATE : 09/16/2025
Key Details
Sold Price $806,000
Property Type Single Family Home
Sub Type Single Family Residence
Listing Status Sold
Purchase Type For Sale
Square Footage 2,894 sqft
Price per Sqft $278
Subdivision Shadow Rock At The Foothills
MLS Listing ID 6872641
Sold Date 09/16/25
Style Ranch
Bedrooms 3
HOA Fees $55/Semi-Annually
HOA Y/N Yes
Year Built 1992
Annual Tax Amount $5,318
Tax Year 2024
Lot Size 0.355 Acres
Acres 0.35
Property Sub-Type Single Family Residence
Source Arizona Regional Multiple Listing Service (ARMLS)
Property Description
Beautiful 3 bdrm + den, 2 1/2 bath SINGLE STORY, SPLIT FLOOR PLAN on a fabulous huge HILLSIDE LOT!! Bright eat-in kitchen exits to the resort like backyard with sparkling pool & turf area. The family room features a wet bar, fireplace & soaring dramatic ceilings!! Spacious living room & dining room areas open to the large covered patio with wonderful HILLSIDE views!! Oversized primary bedroom with bay windows & exit to backyard, ensuite updated bath with huge glass shower & stand alone deep tub. Roof (underlayment) replaced 2020, water heater 2022. No interior steps! This well maintained home is located in the fabulous GATED Shadow Rock community!! Centrally located near AMAZING HIKING TRAILS, restaurants, shopping, & freeways! Come see this spectacular home in the beautiful Foothills!!
Location
State AZ
County Maricopa
Community Shadow Rock At The Foothills
Direction South on Marketplace to 12th Street Left, to Tanglewood Left, to first gates on the left. Home is on the right.
Rooms
Other Rooms Family Room
Master Bedroom Split
Den/Bedroom Plus 4
Separate Den/Office Y
Interior
Interior Features Double Vanity, Eat-in Kitchen, No Interior Steps, Vaulted Ceiling(s), Wet Bar, Pantry, Full Bth Master Bdrm, Separate Shwr & Tub
Heating Electric
Cooling Central Air, Ceiling Fan(s)
Flooring Tile
Fireplaces Type 1 Fireplace
Fireplace Yes
Window Features Dual Pane
Appliance Built-In Electric Oven
SPA None
Exterior
Parking Features Garage Door Opener
Garage Spaces 3.0
Garage Description 3.0
Fence Block
Pool Play Pool
Community Features Golf, Gated, Biking/Walking Path
View Mountain(s)
Roof Type Tile
Porch Covered Patio(s), Patio
Private Pool Yes
Building
Lot Description Desert Front, Synthetic Grass Back
Story 1
Builder Name UDC Homes
Sewer Sewer in & Cnctd, Public Sewer
Water City Water
Architectural Style Ranch
New Construction No
Schools
Elementary Schools Kyrene De La Sierra School
Middle Schools Kyrene Altadena Middle School
High Schools Desert Vista High School
School District Tempe Union High School District
Others
HOA Name Shadow Rock
HOA Fee Include Maintenance Grounds
Senior Community No
Tax ID 301-78-271
Ownership Fee Simple
Acceptable Financing Cash, Conventional, FHA, VA Loan
Horse Property N
Disclosures Seller Discl Avail
Possession Close Of Escrow
Listing Terms Cash, Conventional, FHA, VA Loan
Financing Conventional
Read Less Info
Want to know what your home might be worth? Contact us for a FREE valuation!

Our team is ready to help you sell your home for the highest possible price ASAP

Copyright 2025 Arizona Regional Multiple Listing Service, Inc. All rights reserved.
Bought with Redfin Corporation
GET MORE INFORMATION

Partner | Lic# SA660665000






